The Pines of Roanoke - Apartment Living in Roanoke, VA
About
Office Hours
Monday through Friday 9:00 AM to 5:30 PM. Saturday 10:00 AM to 4:00 PM.
Welcome home to The Pines of Roanoke apartments in Roanoke, Virginia. Our splendid apartment home community is situated near great shopping, and restaurants, as well as Roanoke County Schools. We pride ourselves on placing our residents where they want to be. If location and convenience are big on your list, then you have come to the right place.
Our spacious one, two, and three bedroom apartments for rent feature amenities that cater to your comfort. Each apartment home comes with washer and dryer connections, walk-in closets, and ceiling fans. You will love cooking with a full appliance package. Sit back and enjoy the dramatic mountain views while sitting out on your personal balcony or patio.
Wonderful apartment home living extends beyond your front door. Challenge friends and family to a friendly match on the tennis court or enjoy quality time at the playground. We welcome your pets so be sure to bring them along. Visit today and see what makes The Pines Apartments the best place to live in Roanoke, VA!
Floor Plans
1 Bedroom Floor Plan
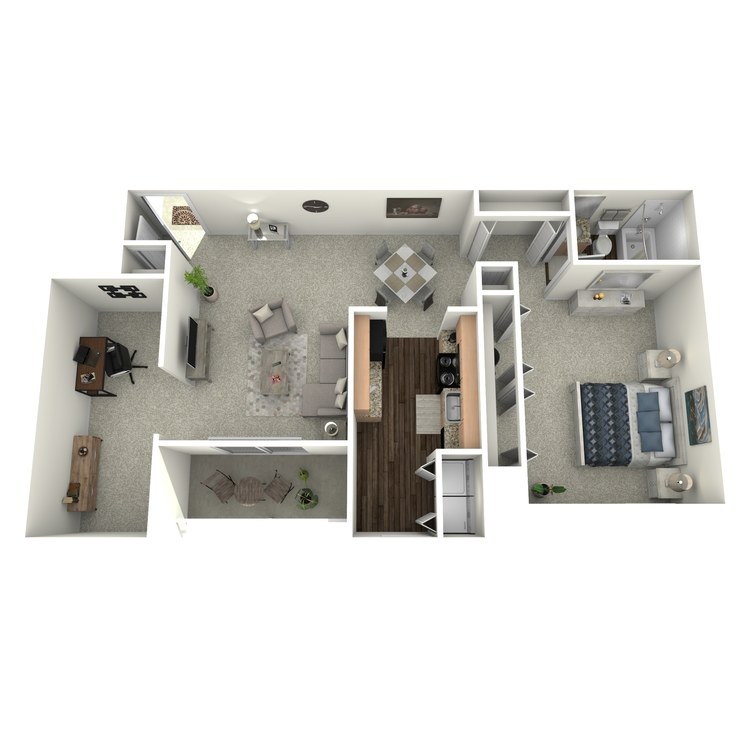
The Pinewood
Details
- Beds: 1 Bedroom
- Baths: 1
- Square Feet: 750
- Rent: From $1043
- Deposit: Call for details.
Floor Plan Amenities
- Fully-Equipped Kitchen w/Microwave
- Large Eat-in Kitchen
- Walk-In Closets
- Plush Carpeting
- Plank Flooring *
- Balcony or Patio
- Stainless Steel Appliances *
- Dishwasher
- Garbage Disposal
- In-Home Washer/Dryer *
- Washer and Dryer Connections
- Ceiling Fans
- Den
- Spacious Floor Plans
- Views Available *
- Window Coverings
- Air Conditioner
- Additional Storage Available *
- Cable Ready
- Vertical Blinds
- Mini Blinds
* In Select Apartment Homes
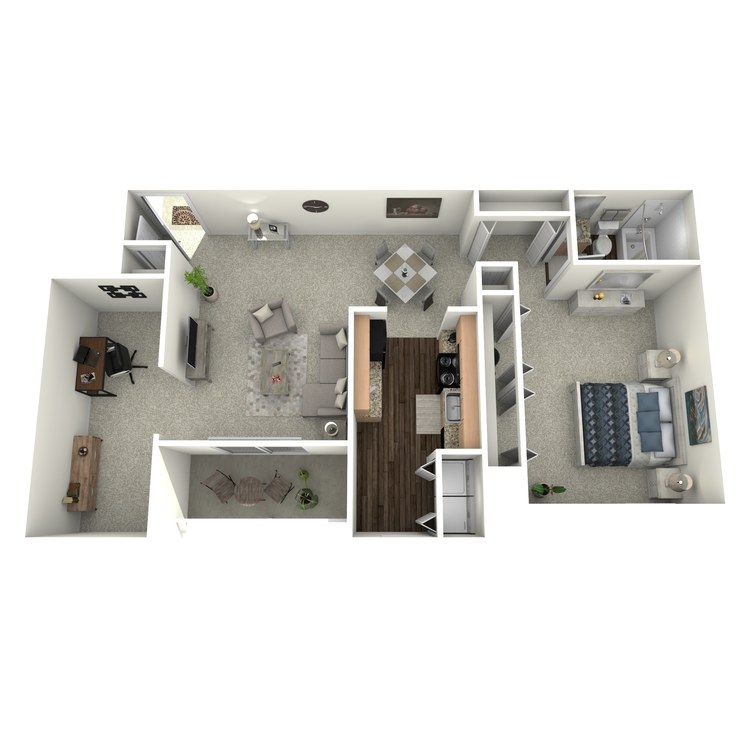
The Evergreen
Details
- Beds: 1 Bedroom
- Baths: 1
- Square Feet: 895
- Rent: From $1096
- Deposit: Call for details.
Floor Plan Amenities
- Fully-Equipped Kitchen w/Microwave
- Large Eat-in Kitchen
- Walk-In Closets
- Plush Carpeting
- Plank Flooring *
- Balcony or Patio
- Stainless Steel Appliances *
- Dishwasher
- Garbage Disposal
- In-Home Washer/Dryer *
- Washer and Dryer Connections
- Ceiling Fans
- Den
- Spacious Floor Plans
- Views Available *
- Window Coverings
- Air Conditioner
- Additional Storage Available *
- Cable Ready
- Vertical Blinds
- Mini Blinds
* In Select Apartment Homes
2 Bedroom Floor Plan
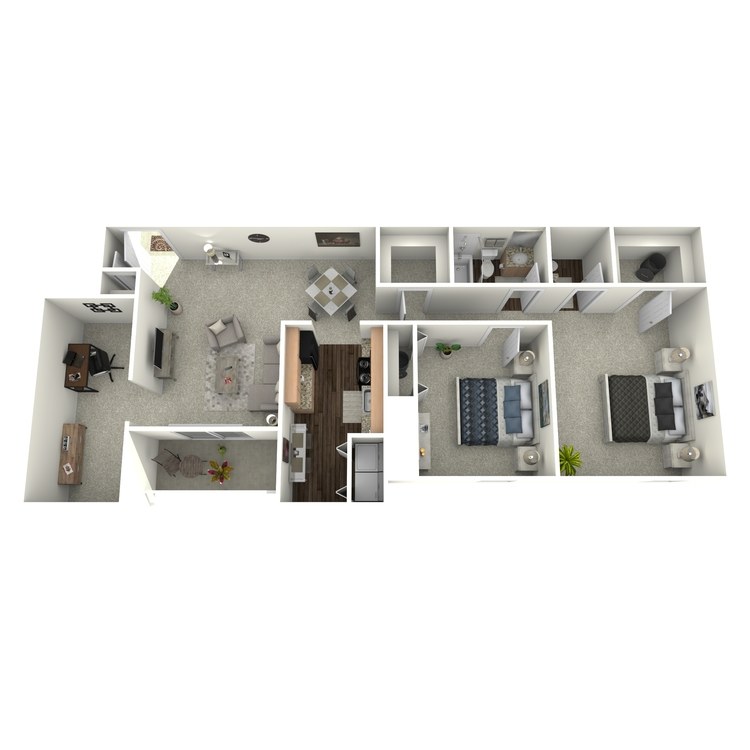
The Pinehurst
Details
- Beds: 2 Bedrooms
- Baths: 1.5
- Square Feet: 965
- Rent: From $1206
- Deposit: Call for details.
Floor Plan Amenities
- Fully-Equipped Kitchen w/Microwave
- Large Eat-in Kitchen
- Walk-In Closets
- Plush Carpeting
- Plank Flooring *
- Balcony or Patio
- Stainless Steel Appliances *
- Dishwasher
- Garbage Disposal
- In-Home Washer/Dryer *
- Washer and Dryer Connections
- Ceiling Fans
- Den
- Spacious Floor Plans
- Views Available *
- Window Coverings
- Air Conditioner
- Additional Storage Available *
- Cable Ready
- Vertical Blinds
- Mini Blinds
* In Select Apartment Homes
Floor Plan Photos
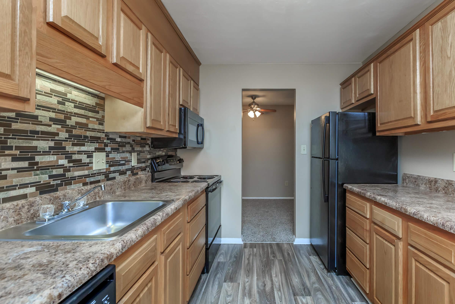
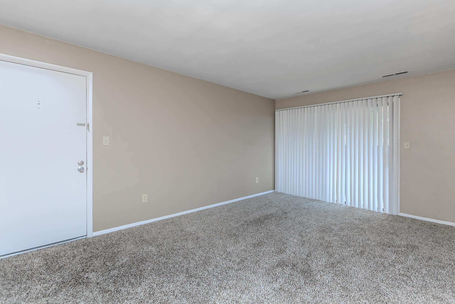
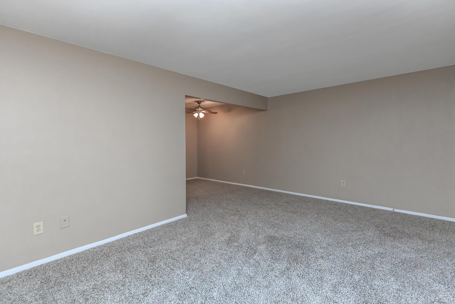
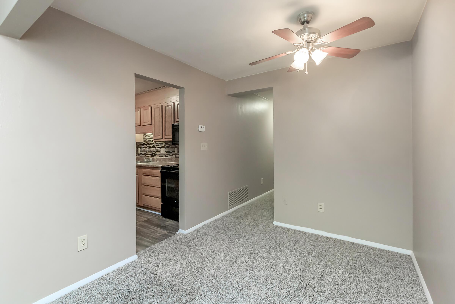
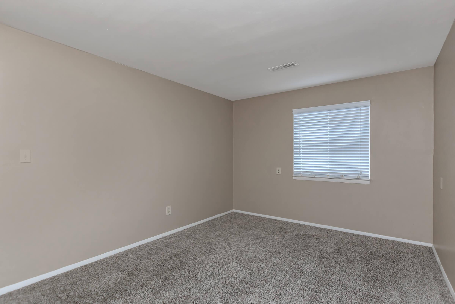
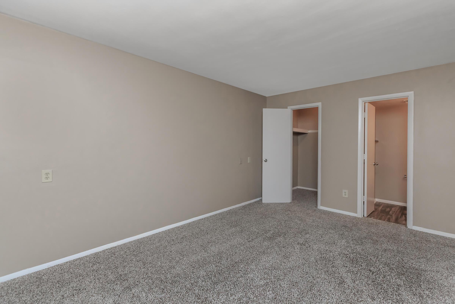
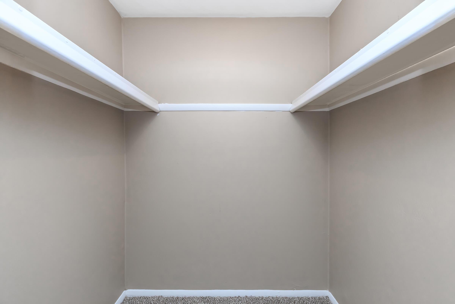
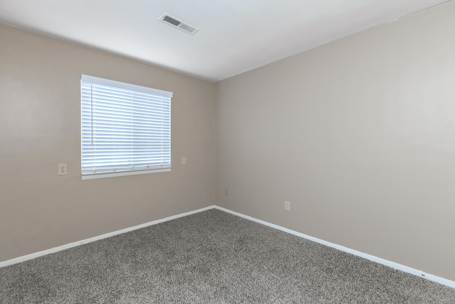
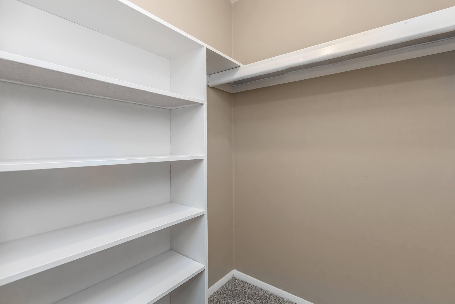
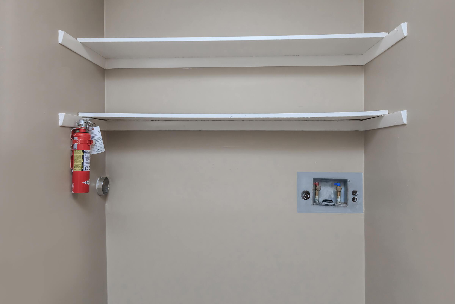
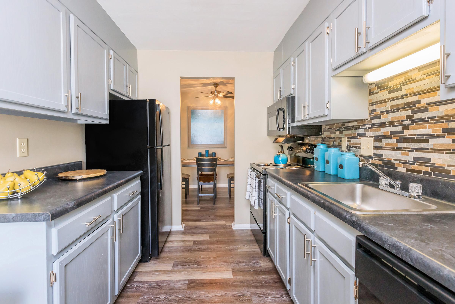
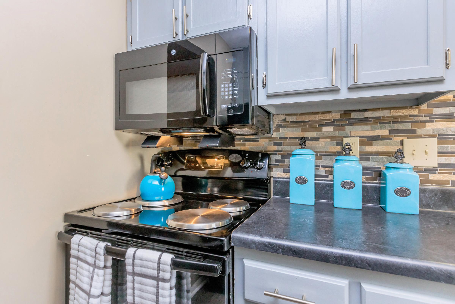
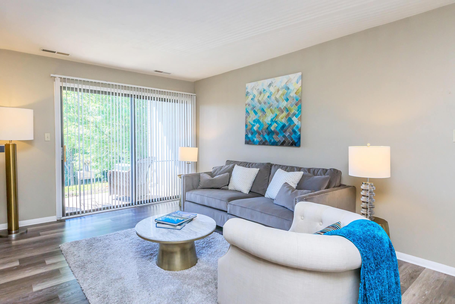
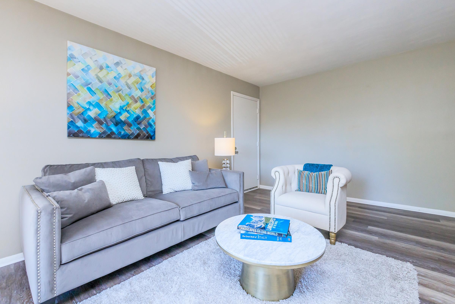
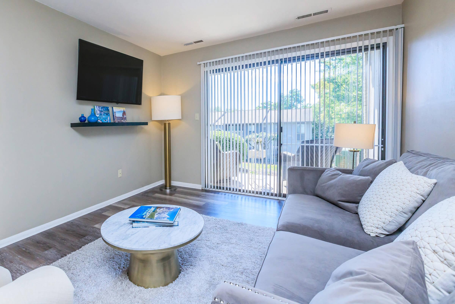
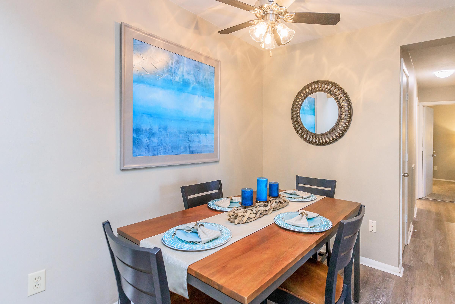
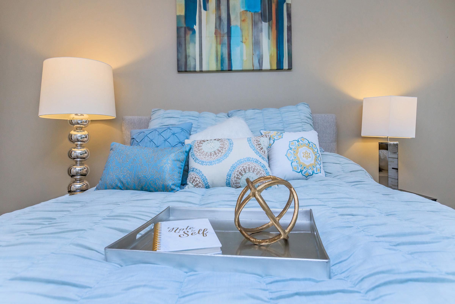
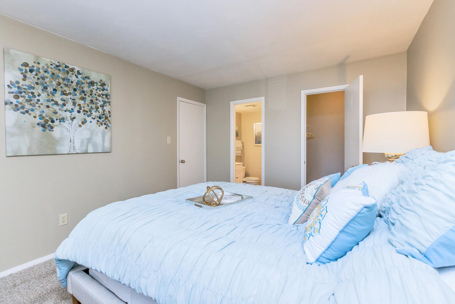
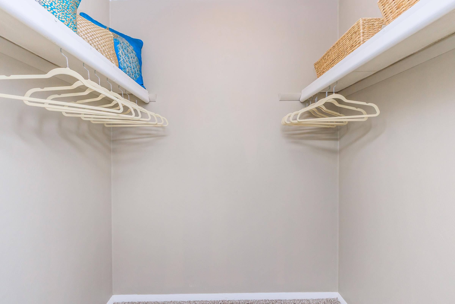
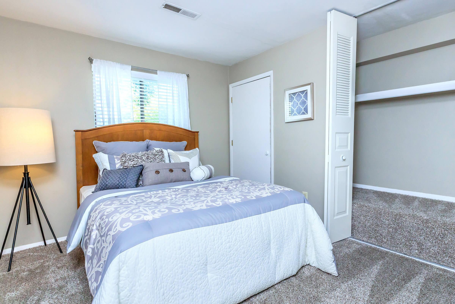
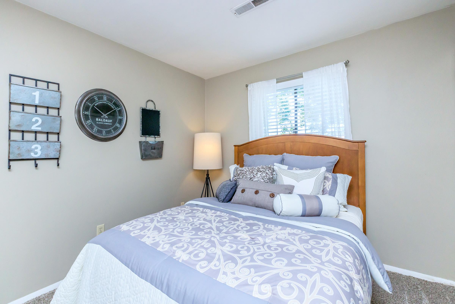
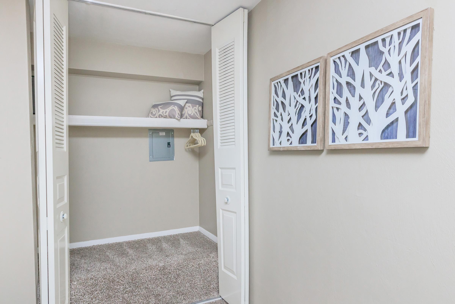
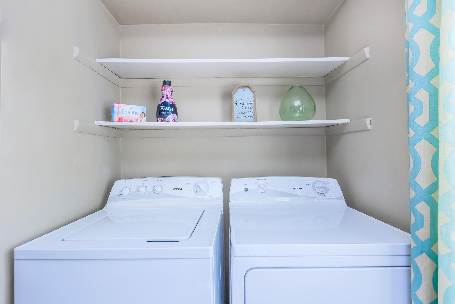
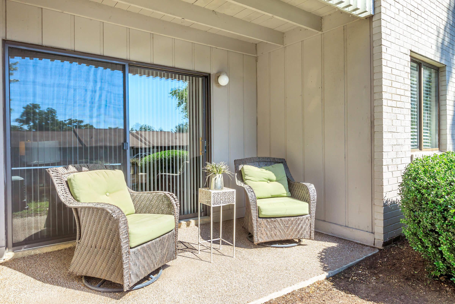
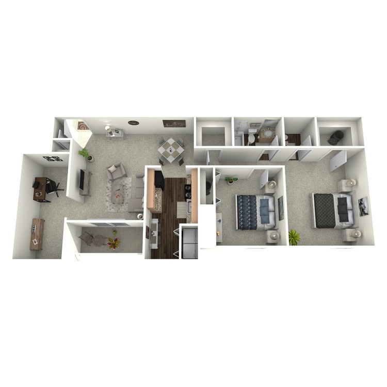
The Redwood
Details
- Beds: 2 Bedrooms
- Baths: 1.5
- Square Feet: 1110
- Rent: From $1355
- Deposit: Call for details.
Floor Plan Amenities
- Fully-Equipped Kitchen w/Microwave
- Large Eat-in Kitchen
- Walk-In Closets
- Plush Carpeting
- Plank Flooring *
- Balcony or Patio
- Stainless Steel Appliances *
- Dishwasher
- Garbage Disposal
- In-Home Washer/Dryer *
- Washer and Dryer Connections
- Ceiling Fans
- Den
- Spacious Floor Plans
- Views Available *
- Window Coverings
- Air Conditioner
- Additional Storage Available *
- Cable Ready
- Vertical Blinds
- Mini Blinds
* In Select Apartment Homes
3 Bedroom Floor Plan
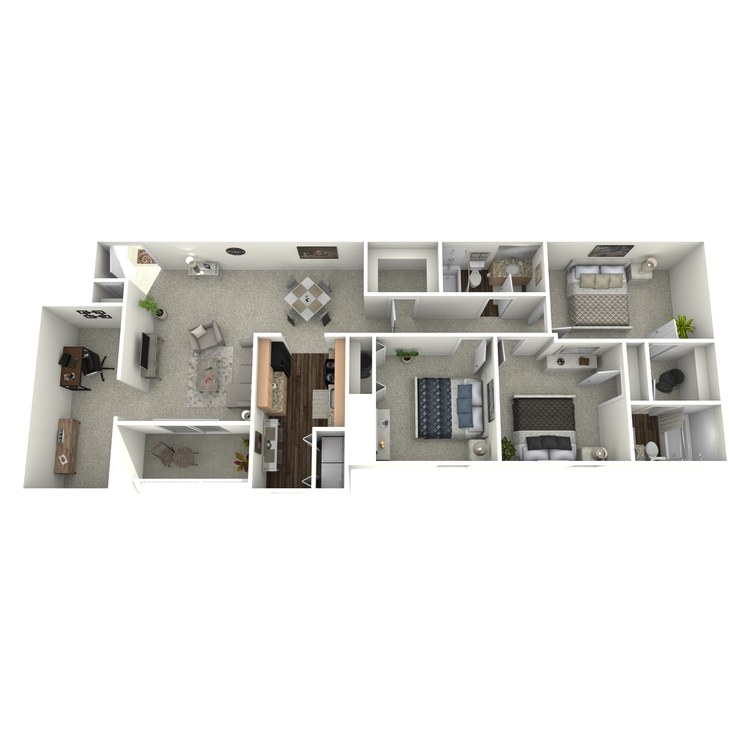
The Whispering Pine
Details
- Beds: 3 Bedrooms
- Baths: 2
- Square Feet: 1120
- Rent: From $1564
- Deposit: Call for details.
Floor Plan Amenities
- Fully-Equipped Kitchen w/Microwave
- Large Eat-in Kitchen
- Walk-In Closets
- Plush Carpeting
- Plank Flooring *
- Balcony or Patio
- Stainless Steel Appliances *
- Dishwasher
- Garbage Disposal
- In-Home Washer/Dryer *
- Washer and Dryer Connections
- Ceiling Fans
- Den
- Spacious Floor Plans
- Views Available *
- Window Coverings
- Air Conditioner
- Additional Storage Available *
- Cable Ready
- Vertical Blinds
- Mini Blinds
* In Select Apartment Homes
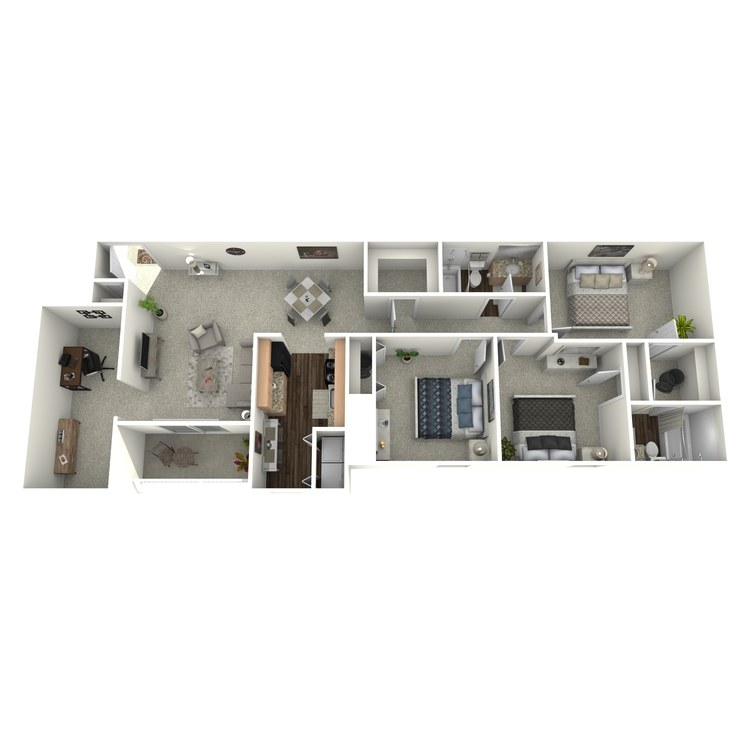
The Tamarack
Details
- Beds: 3 Bedrooms
- Baths: 2
- Square Feet: 1256
- Rent: From $1573
- Deposit: Call for details.
Floor Plan Amenities
- Fully-Equipped Kitchen w/Microwave
- Large Eat-in Kitchen
- Walk-In Closets
- Plush Carpeting
- Plank Flooring *
- Balcony or Patio
- Stainless Steel Appliances *
- Dishwasher
- Garbage Disposal
- In-Home Washer/Dryer *
- Washer and Dryer Connections
- Ceiling Fans
- Den
- Spacious Floor Plans
- Views Available *
- Window Coverings
- Air Conditioner
- Additional Storage Available *
- Cable Ready
- Vertical Blinds
- Mini Blinds
* In Select Apartment Homes
Rent and other fees shown are subject to change at any time and are not binding until a lease is signed. Pets, utilities, trash, and/or other fees are not included in the Rent as shown (unless specifically provided). Please contact the community for further information.
Show Unit Location
Select a floor plan or bedroom count to view those units on the overhead view on the site map. If you need assistance finding a unit in a specific location please call us at 540-401-8441 TTY: 711.

Amenities
Explore what your community has to offer
Community Amenities
- Outdoor Swimming Pool with Sundeck
- Multi-Age Playscape
- Tennis Court
- Clubhouse w/Coffee Bar
- Dramatic Mountain Views
- Gazebo
- Laundry Facility
- Exterior Storage
- Off Street Parking
- Located Near Roanoke County Schools
- High-Speed Internet Access
- Military Discounts
- Wi-Fi Available
- Package Receiving
- Recycling
- On-Site Management
- On-Site Maintenance
- 24-Hour Emergency Maintenance
- Online Residential Payment System
- Short Term Leasing Available*
* In Select Apartment Homes
Apartment Features
- Fully-Equipped Kitchen w/Microwave
- Large Eat-in Kitchen
- Walk-In Closets
- Plush Carpeting
- Plank Flooring*
- Balcony or Patio
- Stainless Steel Appliances*
- Dishwasher
- Garbage Disposal
- In-Home Washer/Dryer*
- Washer and Dryer Connections
- Ceiling Fans
- Den
- Spacious Floor Plans
- Views Available*
- Window Coverings
- Air Conditioner
- Additional Storage Available*
- Cable Ready
- Vertical Blinds
- Mini Blinds
* In Select Apartment Homes
Pet Policy
We welcome up to two pets maximum per apartment. Pet rent is $20 per pet per month. There is an additional one time, up front non-refundable pet fee of $200 per pet. There is a weight restriction of 75 pounds maximum per pet, which is based off of adult weight. The following breeds are not permitted: Akita, Argentinean Fighting Dog, Mastiff, Malamute, Canary Dog, Chow, Doberman Pinscher, Dogo Argentino, German Shepherd, Great Dane, Pit Bull, Pit Bull/Rottweiler Mix, Presa Canarios, Rottweiler, Siberian Husky, Saint Bernard, Staffordshire Terrier, Wolf or Wolf Hybrid. An animal that demonstrates a propensity for dominance or aggressive behavior, regardless of breed, will not be allowed. An animal that has been labeled vicious or dangerous by the local authorities, regardless of breed, will not be allowed. ***RABIES VACCINATION REPORT WILL BE REQUIRED FOR THE FILE PRIOR TO MOVE IN*** If the dog is a puppy and too young for the Rabies Vaccination the pet owner will be expected to vaccinate the dog when it reaches the appropriate age and provide a copy of the Vaccination Report to the leasing office in a timely manner.
Photos
Amenities
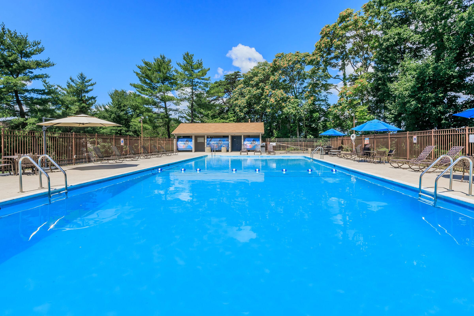
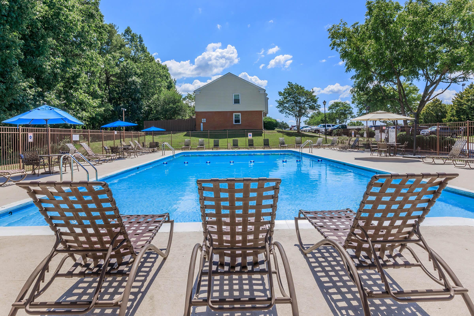
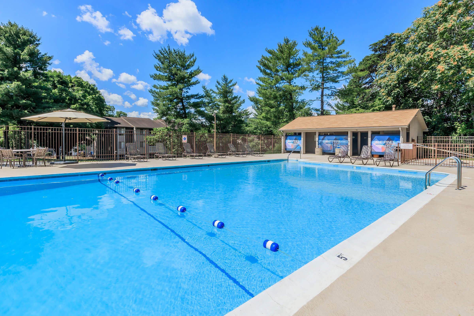
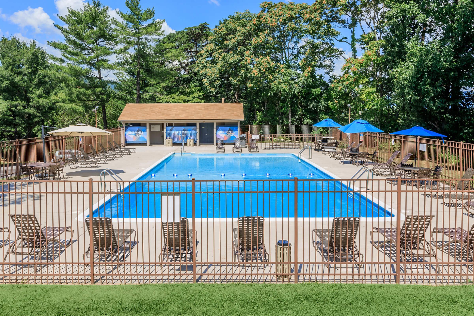
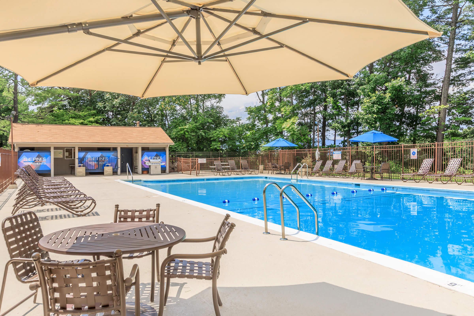
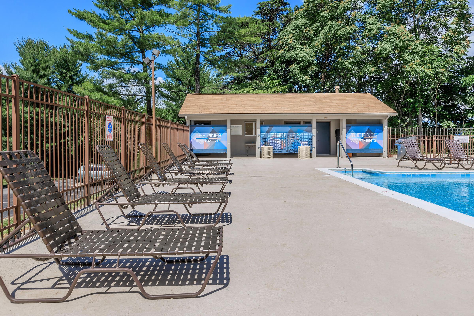
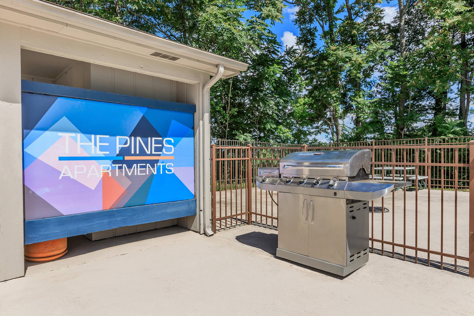
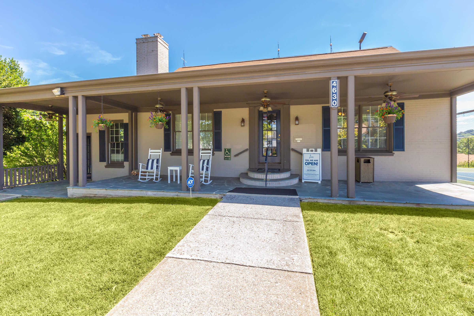
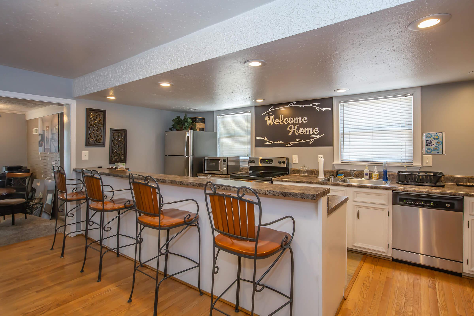
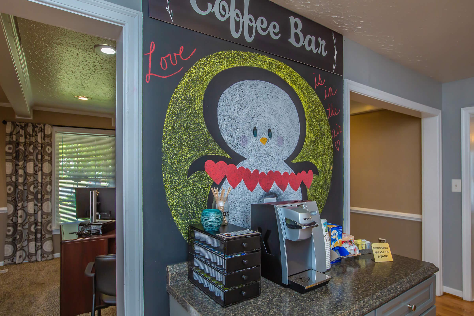
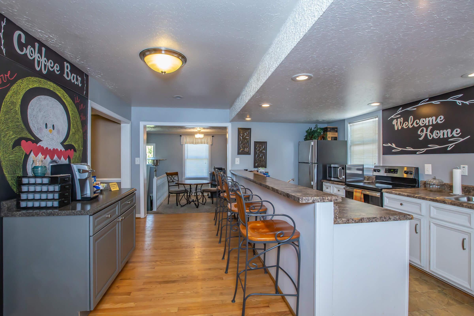
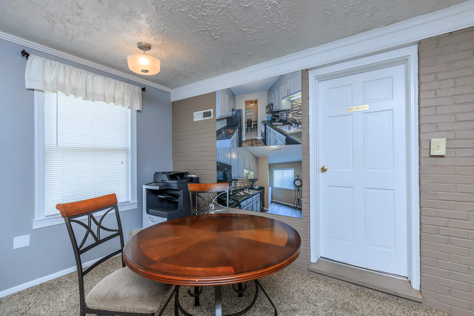
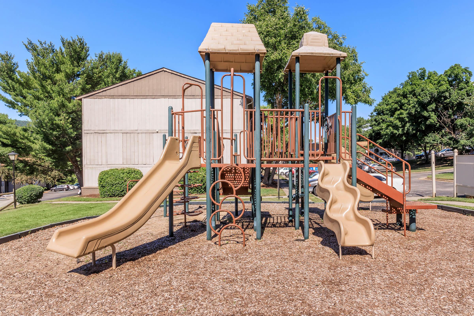
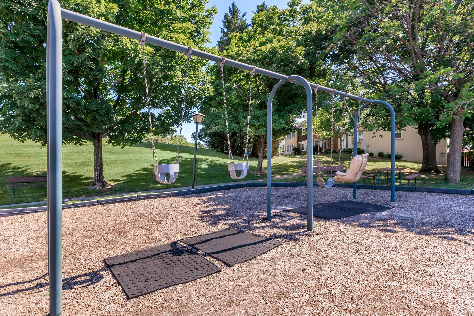
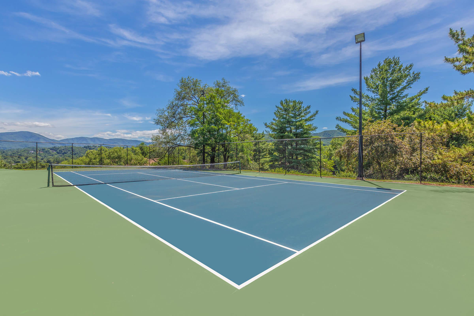
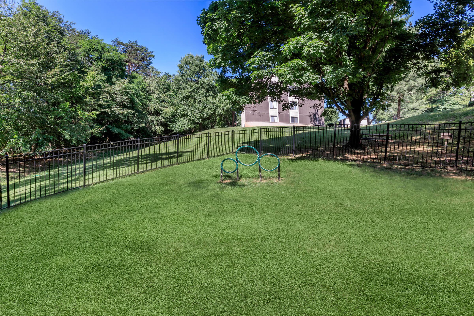
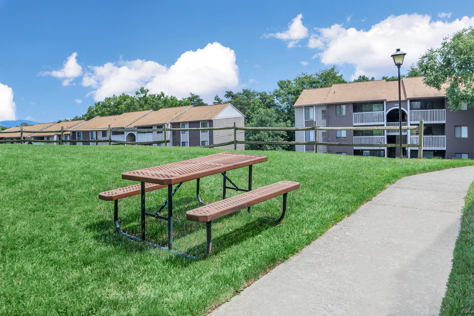

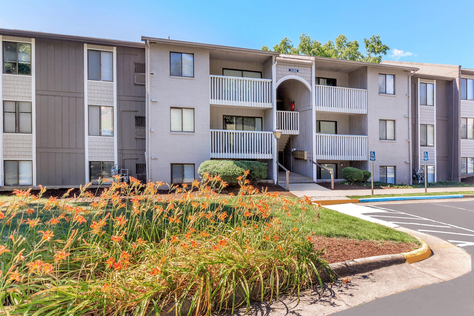
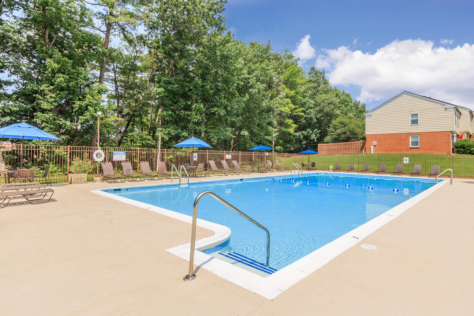
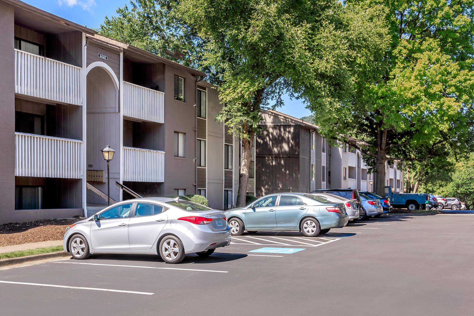
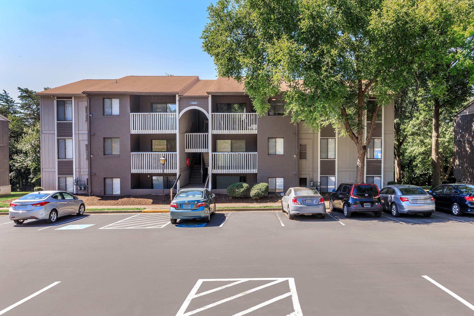
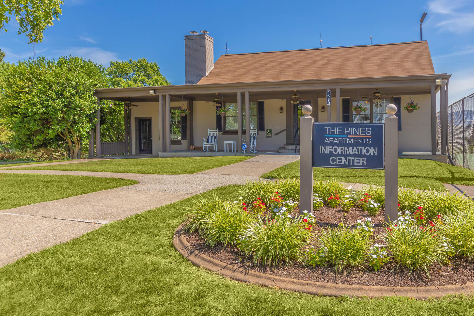
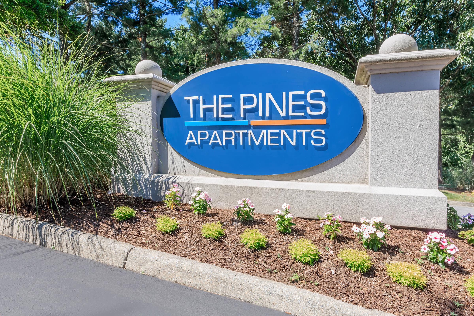
The Pinehurst (Model)














The Pinehurst










Neighborhood
Points of Interest
The Pines of Roanoke
Located 4630 Roxbury Lane Roanoke, VA 24018Bank
Elementary School
Entertainment
Grocery Store
High School
Hospital
Middle School
Park
Post Office
Restaurant
Shopping
Contact Us
Come in
and say hi
4630 Roxbury Lane
Roanoke,
VA
24018
Phone Number:
540-401-8441
TTY: 711
Office Hours
Monday through Friday 9:00 AM to 5:30 PM. Saturday 10:00 AM to 4:00 PM.